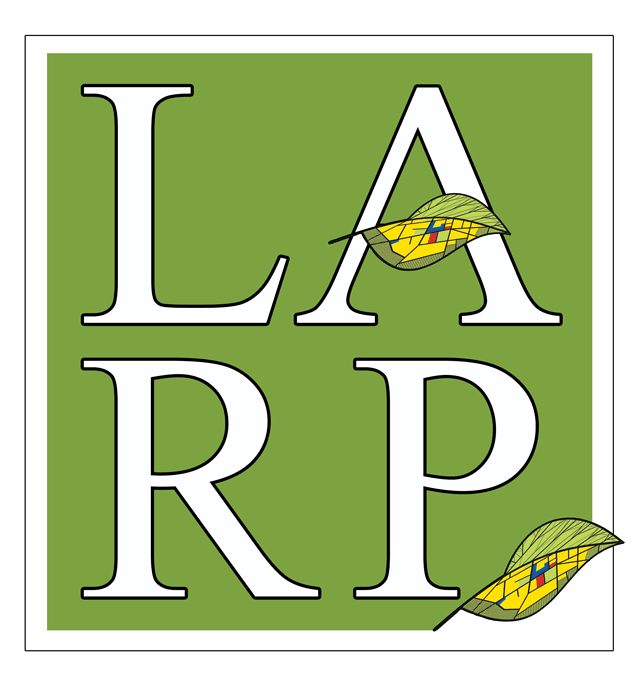
Landscape Architecture & Regional Planning Studio and Student Research and Creative Activity
Publication Date
Spring 2017
Abstract
This Urban Design Studio in Springfield focused on incremental and systemic design changes at specific places in Downtown to improve the quality of life. The analysis investigated six interweaving, overlapping urban systems: Music and Art, Food and Retail, Working, Public Green, Education and Housing. Overlooked streets and their immediate context were of major focus: Worthington Street, Dwight Street, Willow Street and the stilted Interstate 91 viaduct.
Downtown Springfield is currently undergoing a substantial change of the physical urban fabric: The renovation of the Union Station into a multi-modal transportation hub, the MGM Casino Resort and the new Dr. Seuss Museum at the Quadrangle. While these projects create larger-scale hubs at the edges of downtown, there is the necessity of stitching Downtown together with small scale amenities and activities. How can we bridge the gaps and create stepping stones that make downtown streets a more walkable and bicycle-friendly experience? How can we create new economic opportunities and possibilities to serve needs for adult education, gathering and small-scale entertainment?
A Design Charrette with residents, stakeholders and community activists was held in the beginning of the studio. The charrette was organized around the six urban systems. The students led image-driven interviews with the community members, mapped places with existing assets or places with opportunities.
Four design scenarios were created:
- HEART OF THE CITY -DESIGNING ARTERIES FOR THE PEOPLE designed the urban fabric around Worthington Street. 24/7, year around programming of underutilized parking lots, public art and lighting, temporary closure of streets and activation of empty storefronts work together with a coherent design palette.
- DWIGHT STREET REVIVAL: Dwight Street is transformed into a green bike and walk artery with new and repurposed places for working, living, adult education, and art.
- STOCKBRIDGE SQUARE: A VILLAGE IN THE CITY creates a village in the city adjacent to the MGM Casino Resort with open space for the community, mixed use buildings, sustainable street systems, ground level retail and multiple market-rate housing options. The village will attract new residents in downtown.
- ECOLOGY VISION creates a healthy downtown Springfield with “toolkit” around restored urban ecological systems for a livable and beautiful city. A stormwater park underneath I-91 is accompanied by a pedestrian boulevard and an urban forest.
STITCHING TOGETHER THE URBAN FABRIC raises awareness for discovering the little notes and in-betweens. This proposal encompasses sustainability in a comprehensive way. It will make Springfield green and beautiful, will increase diversity, create jobs and bring vitality back.
Included in
Environmental Design Commons, Landscape Architecture Commons, Urban, Community and Regional Planning Commons
Comments
Studio Instructor:
Frank Sleegers, Associate Professor of Landscape Architecture
Project location: Springfield, MA.
Editors: Keira Lee, John Haryasz and Frank Sleegers
This project was sponsored through the US Dept. of Housing and Urban Development and the City of Springfield in coordination with the UMass Amherst Design Center.