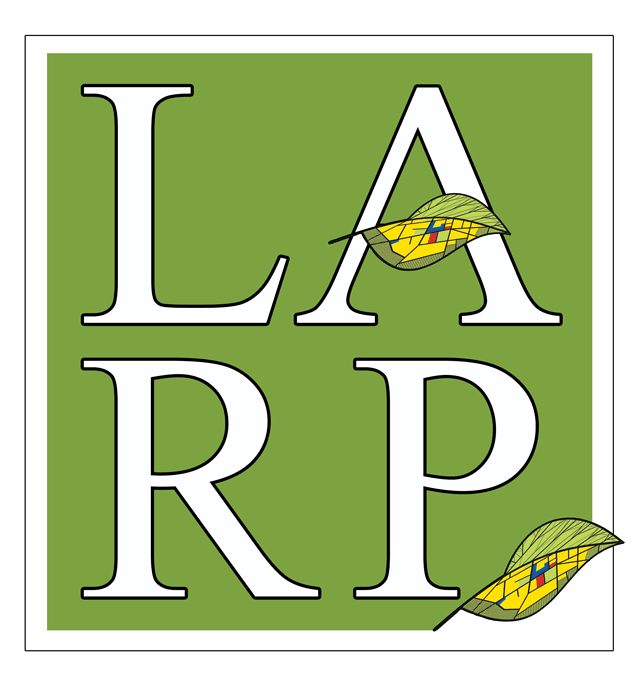
Landscape Architecture & Regional Planning Studio and Student Research and Creative Activity
Publication Date
Spring 2010
Abstract
This studio report explores community service learning in the graduate urban design studio taught in the in Department of Landscape Architecture and Regional Planning at the University of Massachusetts Amherst and instructed by Professor Frank Sleegers.
The project will began with a visioning workshop, conducted to engage community members in the shaping of project goals and objectives within the project area of downtown Springfield. These findings were brought to the studio and guided the design process and outcomes.
Five design teams developed five alternative master plans for the core area of downtown Springfield with focus on the revitalization of open space and the connection of the urban axis from the Quadrangle to the Connecticut River. These five design strategies are recommendations to improve the livability of the heart of downtown Springfield for employers, employees, residents, and visitors.
Remarkable for this studio was a simultaneous collaboration with another Landscape Architecture Studio and an Architecture Studio at the University of Massachusetts Amherst. These studios were coordinated through the UMass Amherst Design Center that was launched in the spring of 2010.
The public response to the work of the three studios resulted in the reopening of Pynchon Plaza – a pocket park in the axis of the Quadrangle to the River that had been closed down for 35 years.
Included in
Civic and Community Engagement Commons, Environmental Design Commons, Landscape Architecture Commons, Place and Environment Commons, Urban, Community and Regional Planning Commons, Urban Studies Commons, Urban Studies and Planning Commons
Comments
Graduate Urban Design Studio • LA 604 • Spring 2010 students guided by Frank Sleegers, MLA, Dipl. - ING., Assistant Professor of Landscape Architecture.